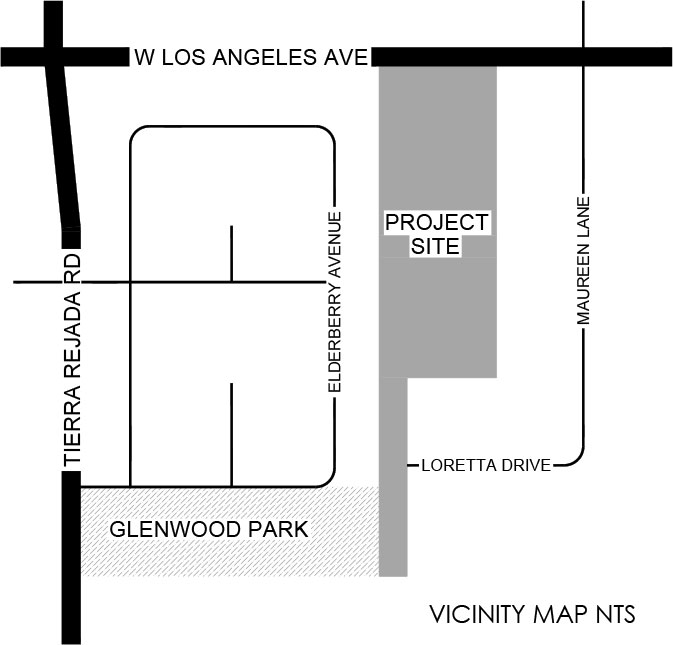About Warmington
With its reputation for quality and providing beautiful architecturally-significant homes, Warmington has been a recognizable and well-respected name in the home building industry for nearly 95 years. Many of the first Warmington custom and estate homes maintain historical significance and are highly sought-after, while a variety of new homes are being designed and built to accommodate modern tastes, trends and technology. Quality of life and proximity to schools, recreation, employment centers and retail outlets are primary considerations when selecting the locations of new Warmington neighborhoods. Look for brand new Warmington communities throughout California.
Project Site Plan
The proposed Beltramo Ranch project provides for a new Moorpark residential community to be developed on a 7.4 acre site.
The site plan has been deemed complete by City staff and the next step includes the environmental review phase. Below are the 3D photorealistic artist renderings, colors and materials boards, and the current site plan.
View Looking Northeast Towards Model Homes/L.A.
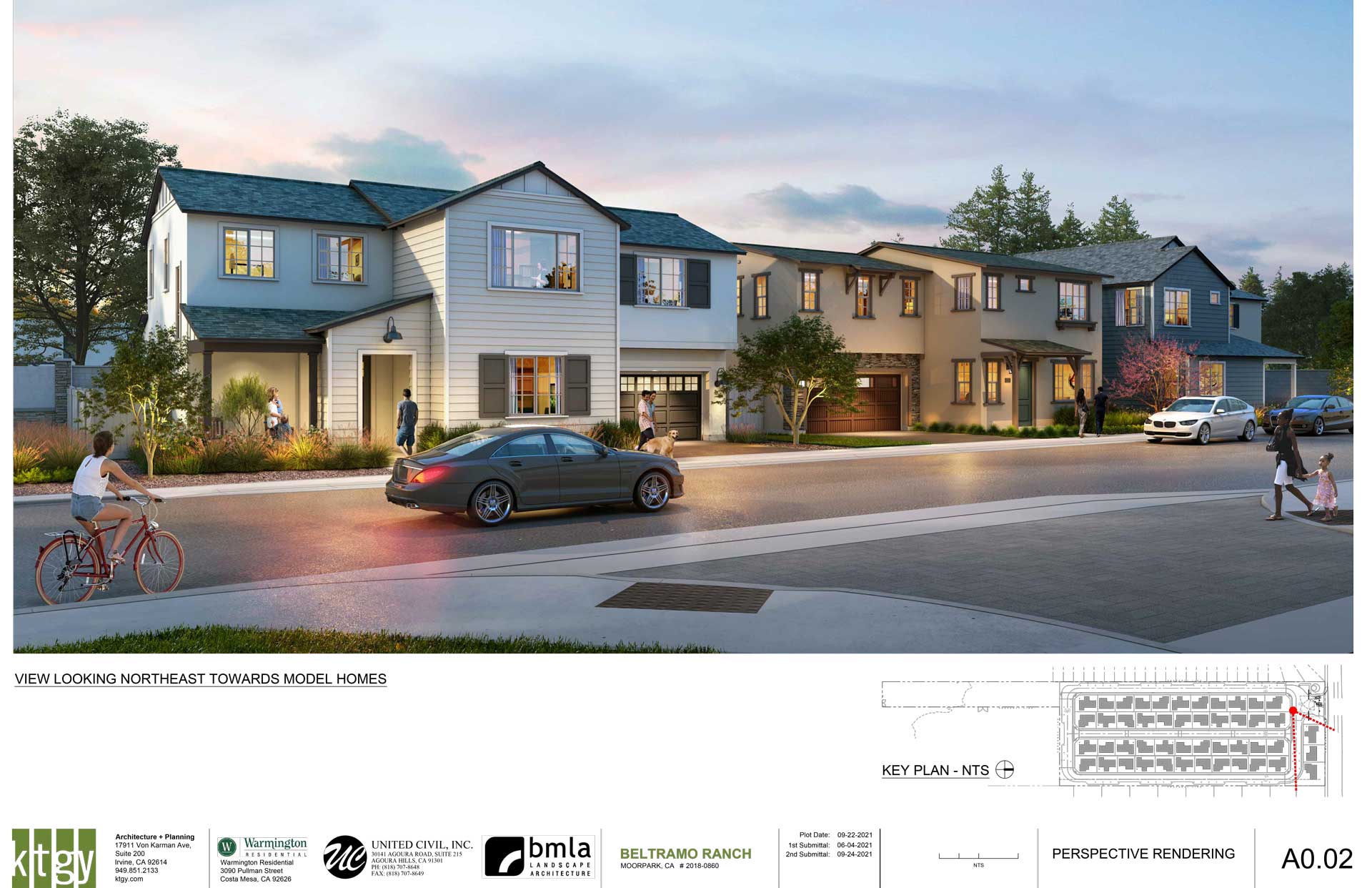
View Looking South Towards Park
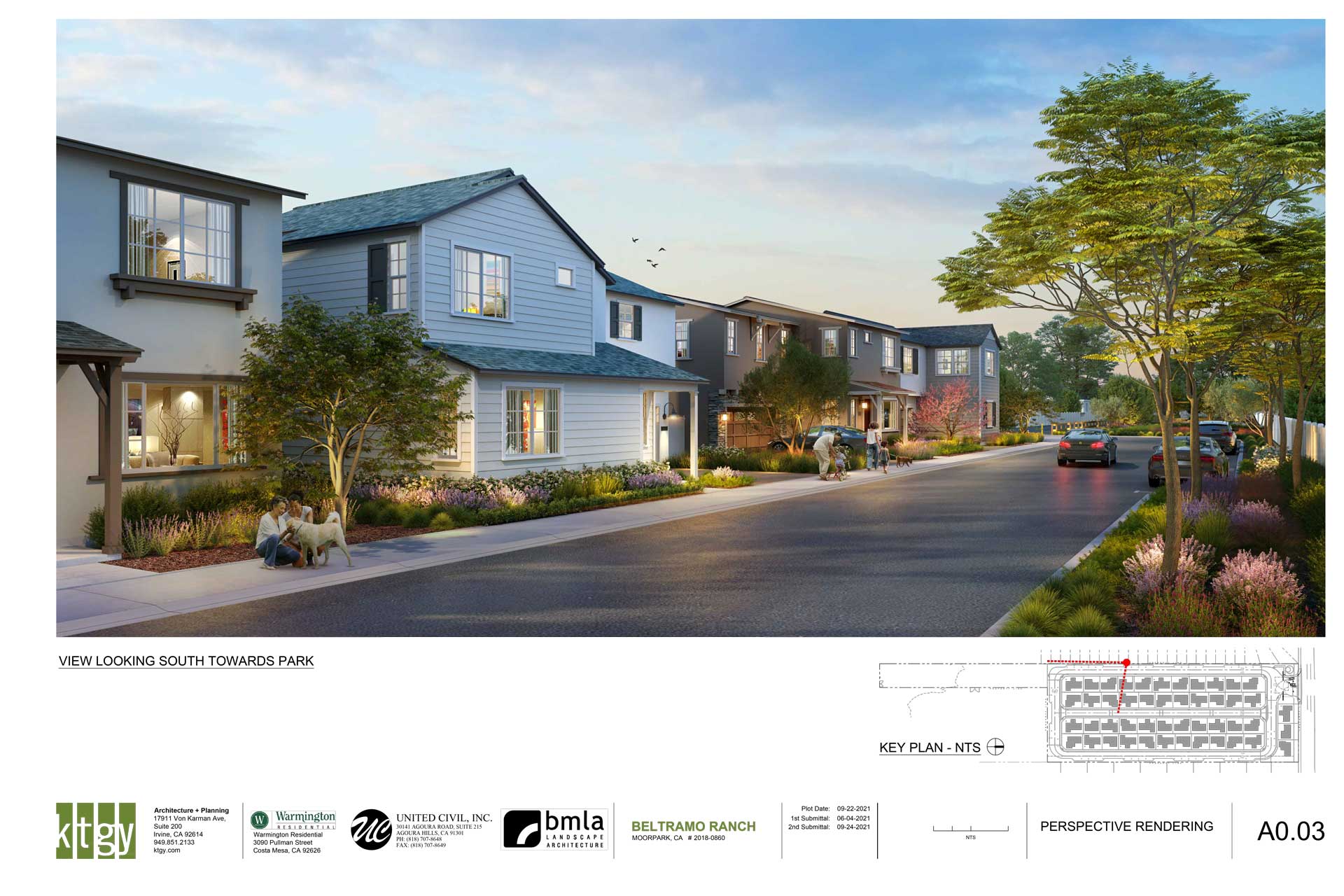
September 24, 2021 Architectural Site Plan
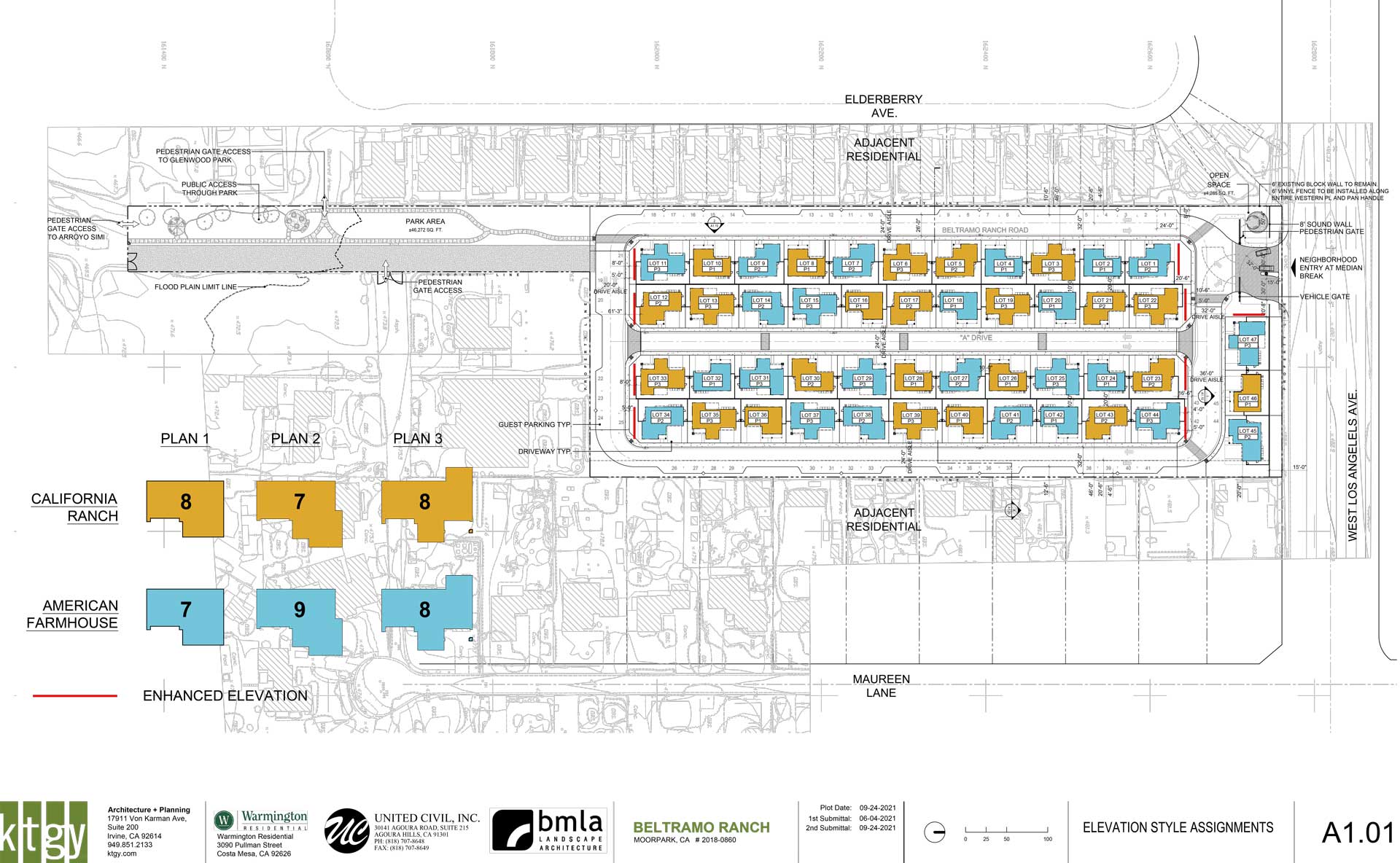
Color Schemes | California Ranch
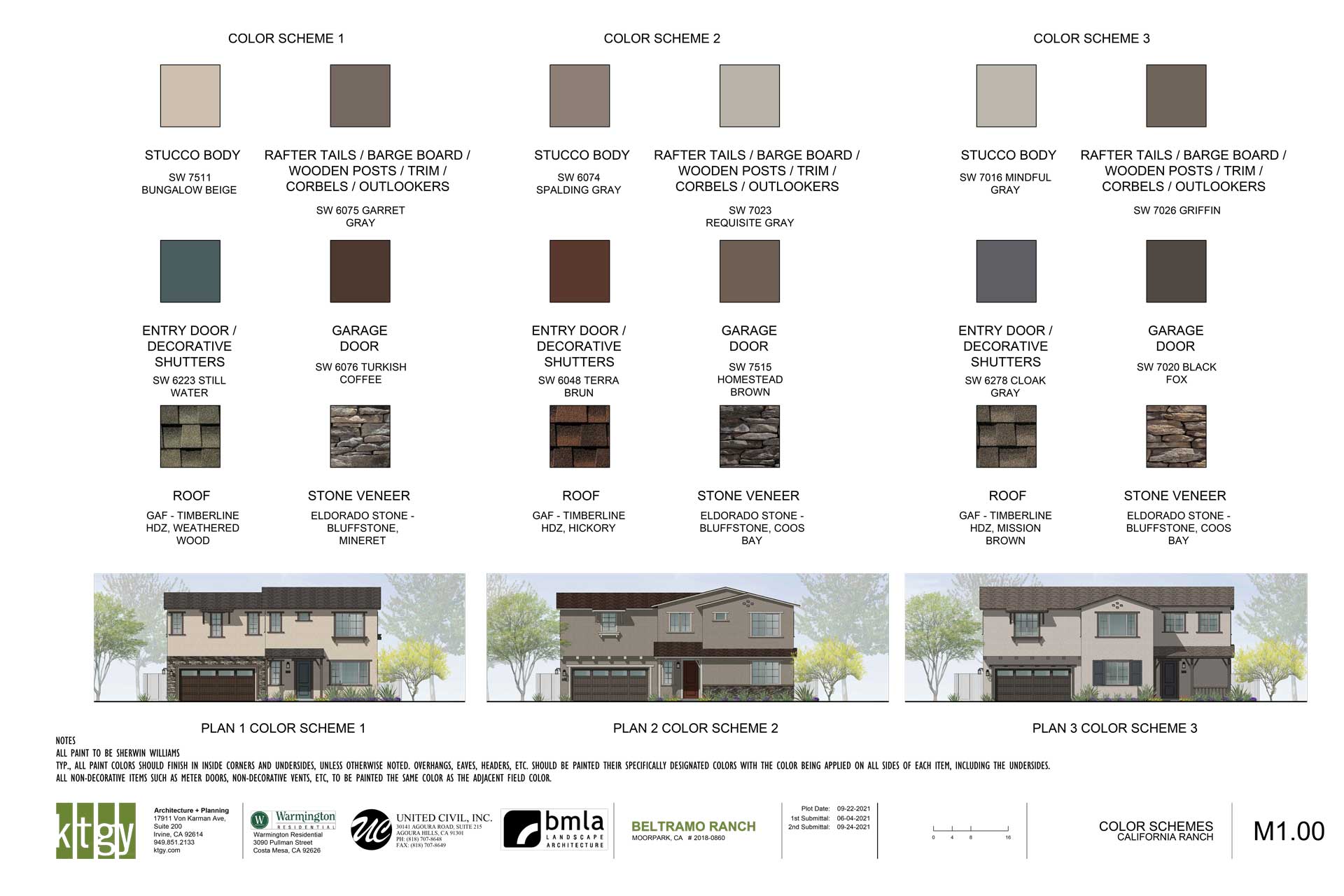
Color Schemes | American Farmhouse
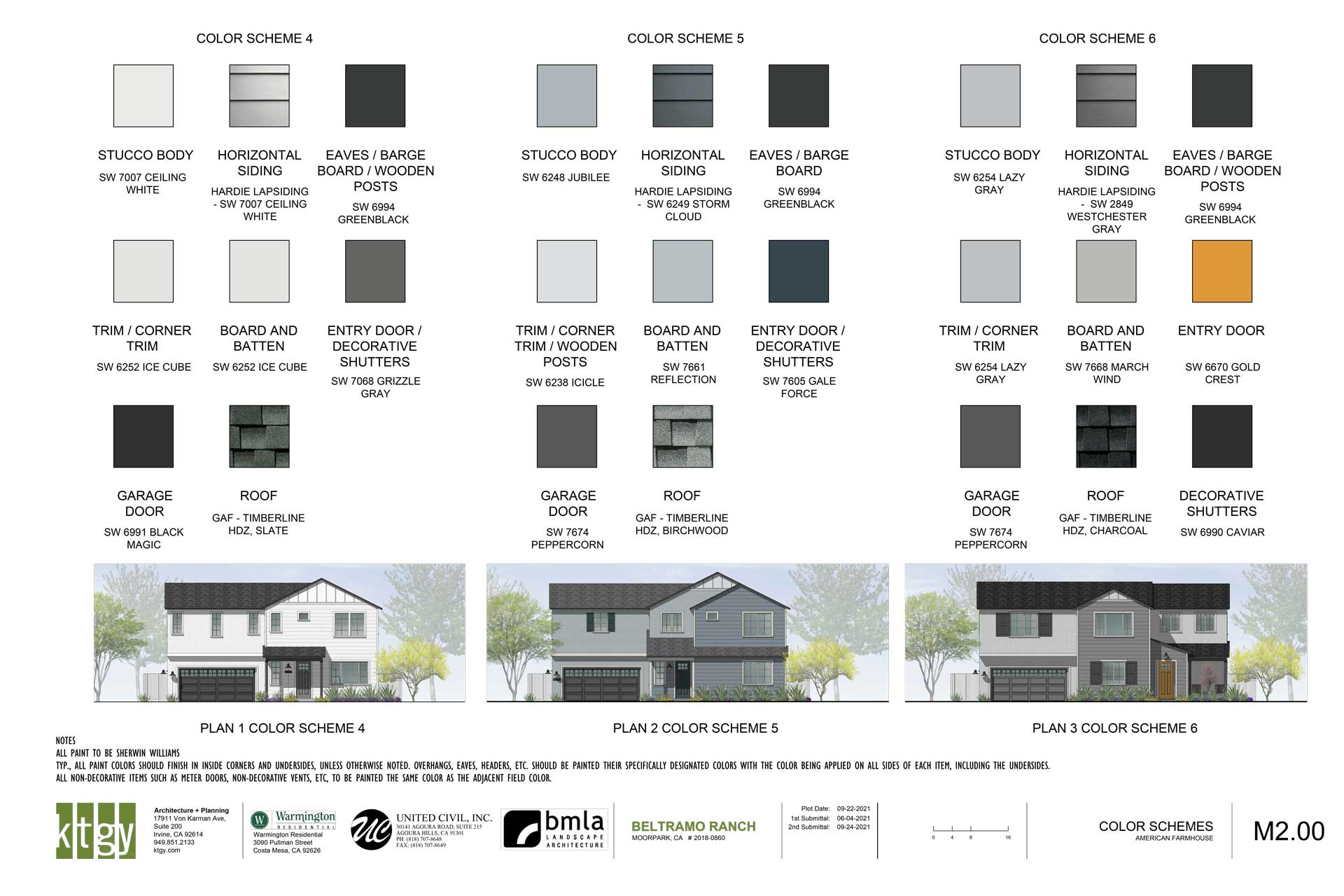
The Moorpark City Council at its March 17, 2021 meeting approved, in concept, a “high density” project @ 7 units per acre as part of the City’s GPA-Pre-Screening Process. This allows Warmington to proceed with a formal entitlement application based on a high density (or 7 units per acre) project. Below is the concept plan that was presented at that meeting for reference.
October 21, 2020 GPA-Pre Screening Concept Site Plan
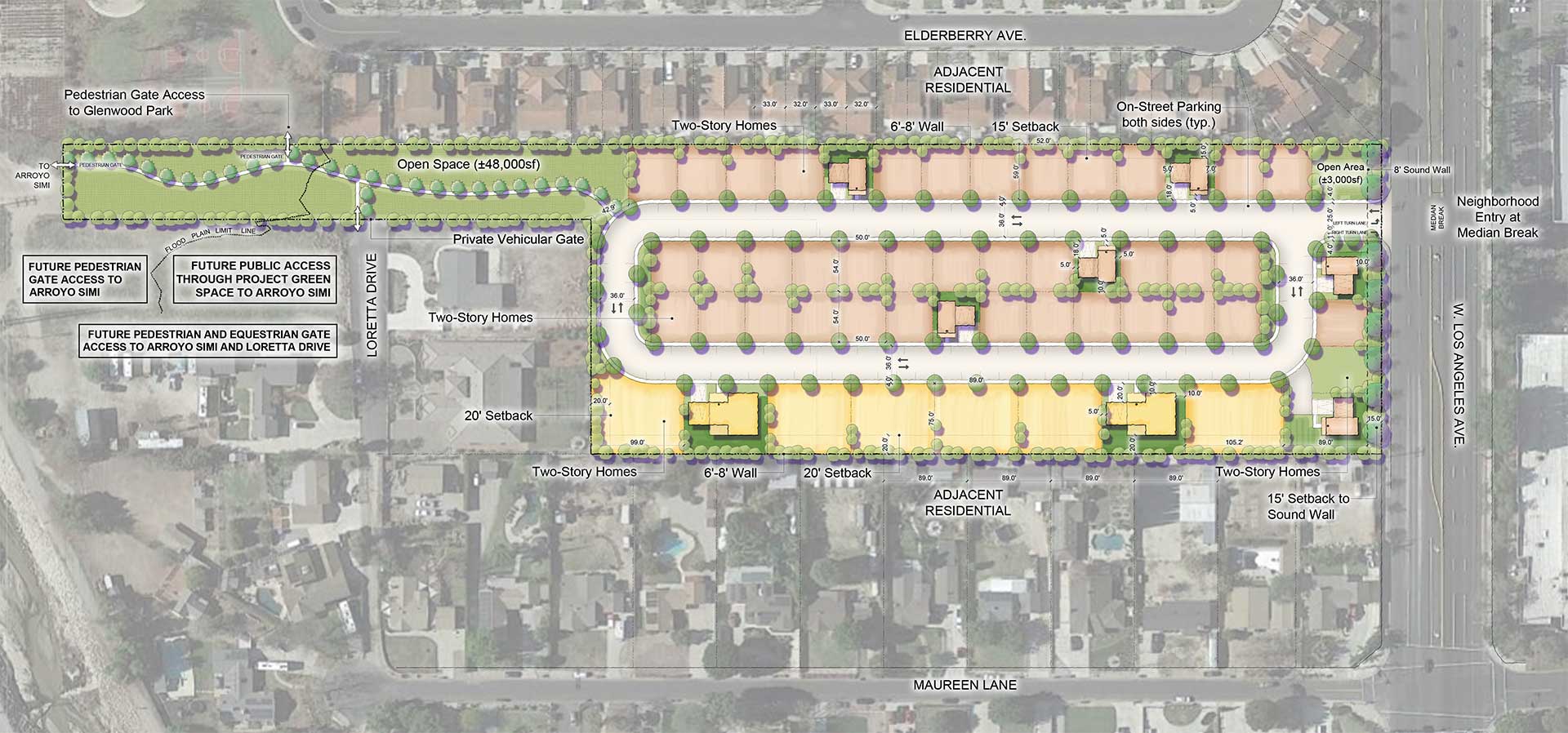
February 19, 2021 Concept Plan 3: Representative Site Plan for Road on Outer Edges
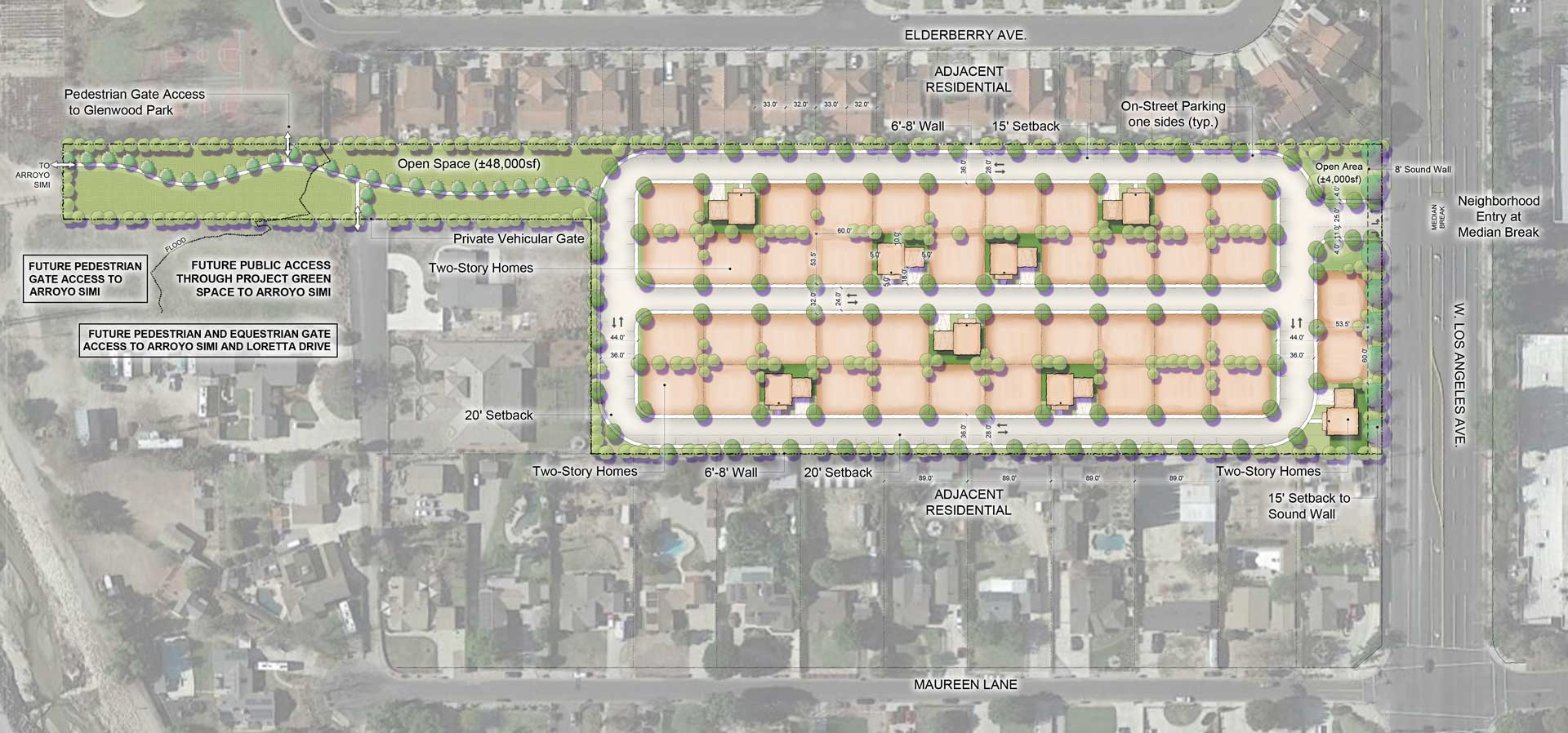
Project Plans
June 4, 2021 Entitlement Application Site Plan
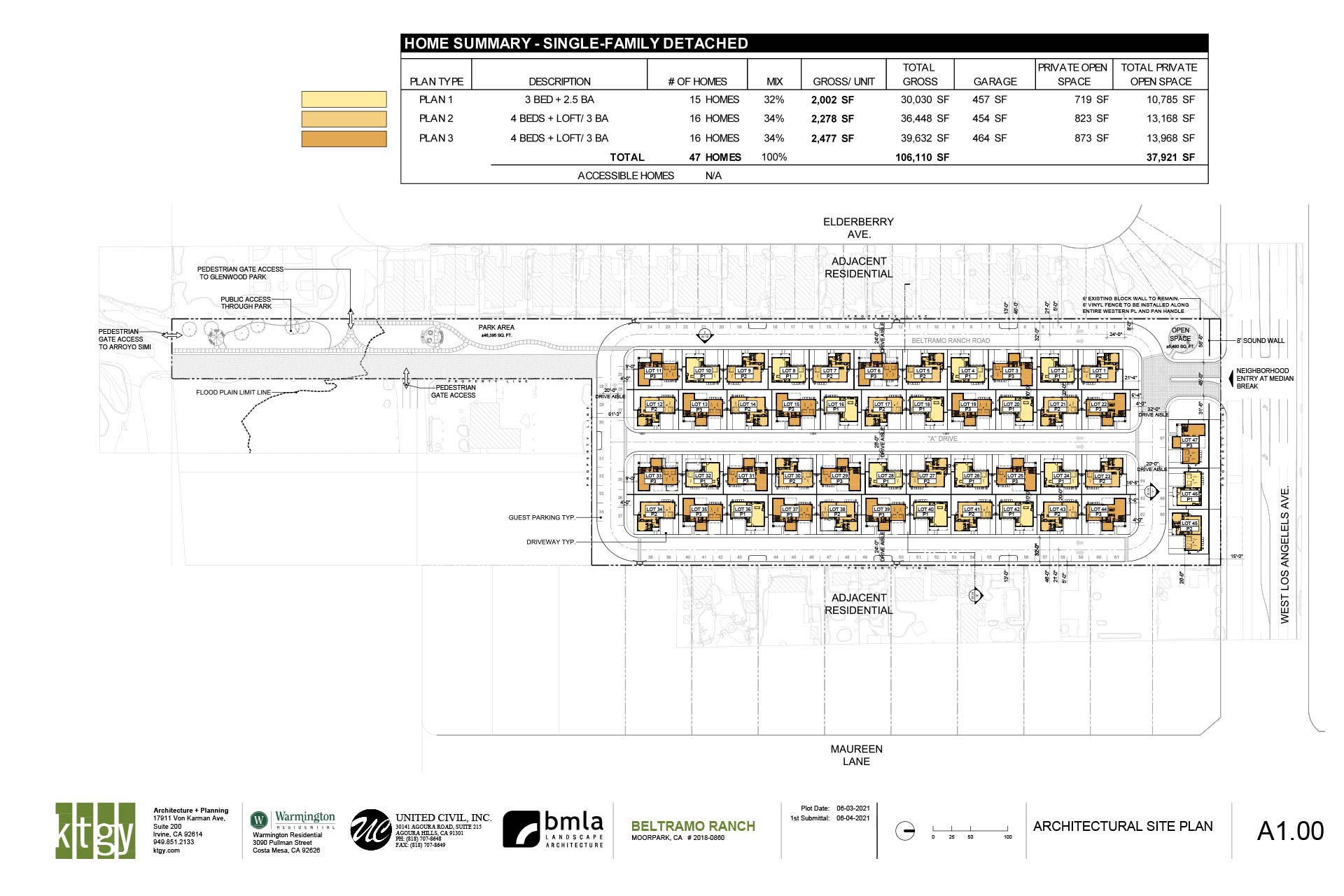
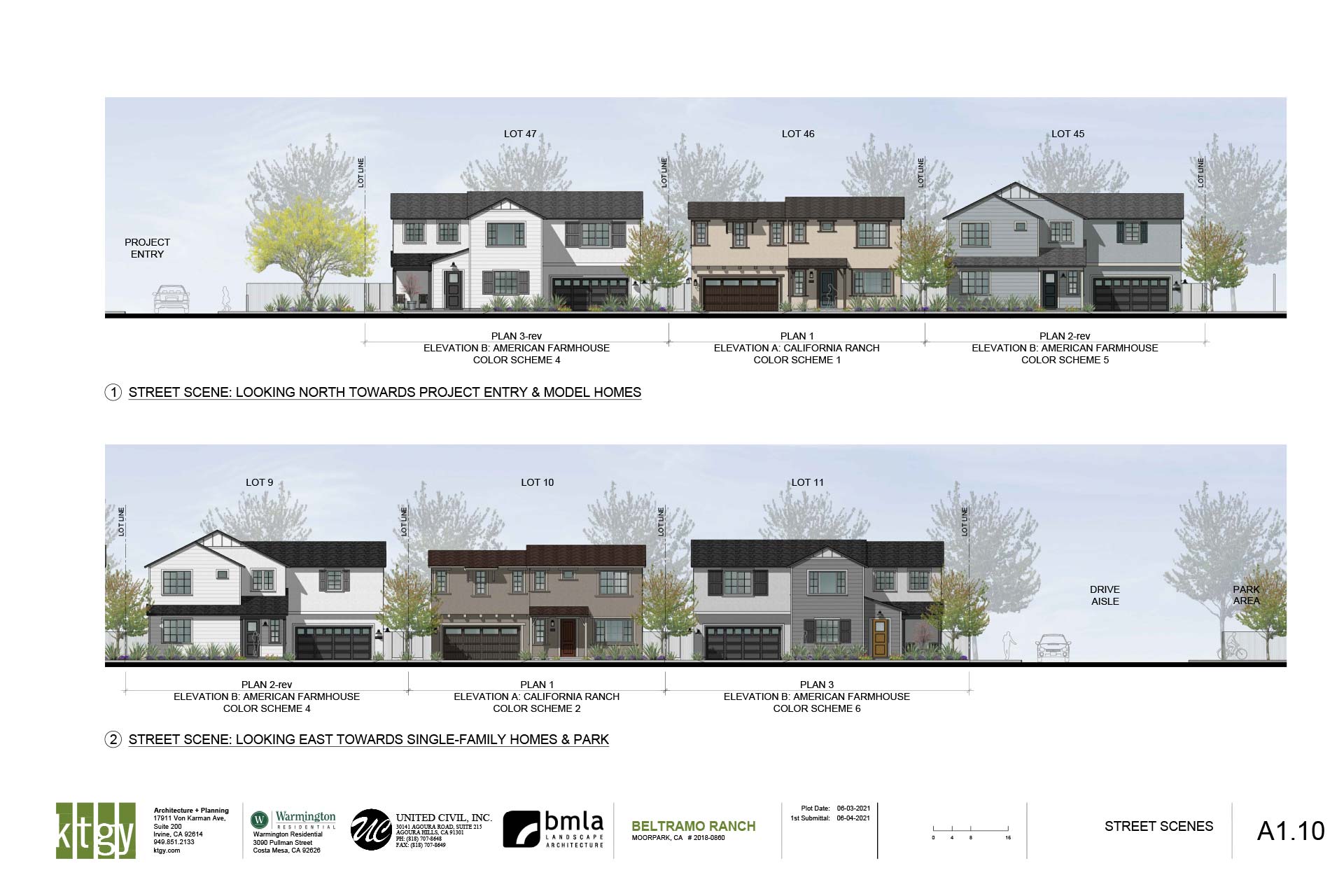
NEW RESIDENTIAL NEIGHBORHOOD (47 Homes)
- 47 for-sale single-family detached homes incorporating California Ranch and American Farmhouse architectural styles.
- Floor plans ranging from ~2,000 square feet - 2,500 square feet featuring three or four bedroom homes + a loft, with two and one-half to 3 baths.
- The homes feature a great room, efficiently designed kitchens with high-quality appliances, spacious master bedrooms and bathrooms, front patios for outdoor living, and private rear yards.
- Each home includes first level attached 2-car garage and standard driveways that allows for two cars to be parked.
- Ample guest parking is provided along the perimeter streets throughout the development. The project exceeds the parking count requirement by providing an additional 139 spaces; well over double the code provision. No offsite parking is proposed as part of the project.
- Landscaping is provided around the perimeter of the development providing streetscape enhancements and screening.
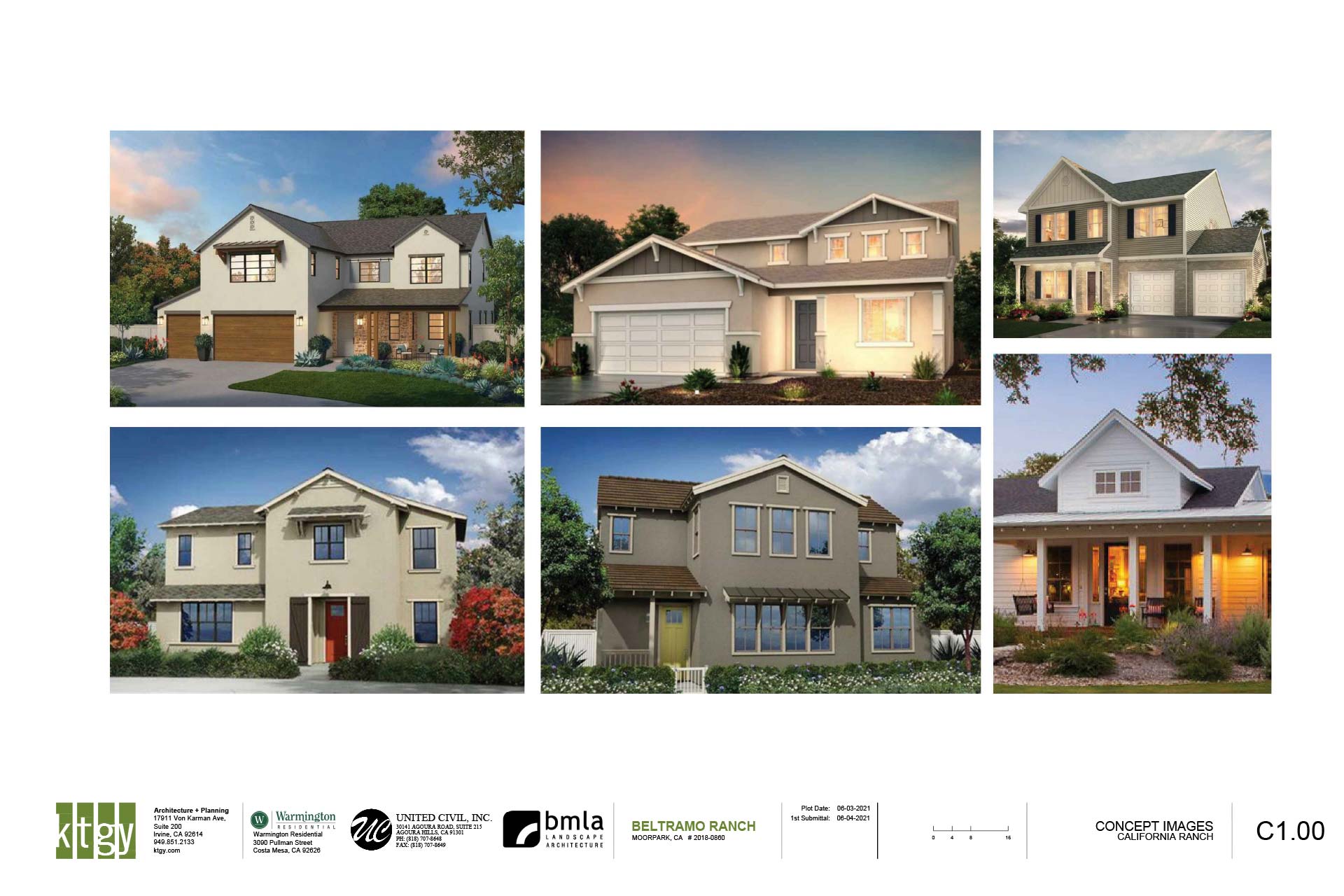
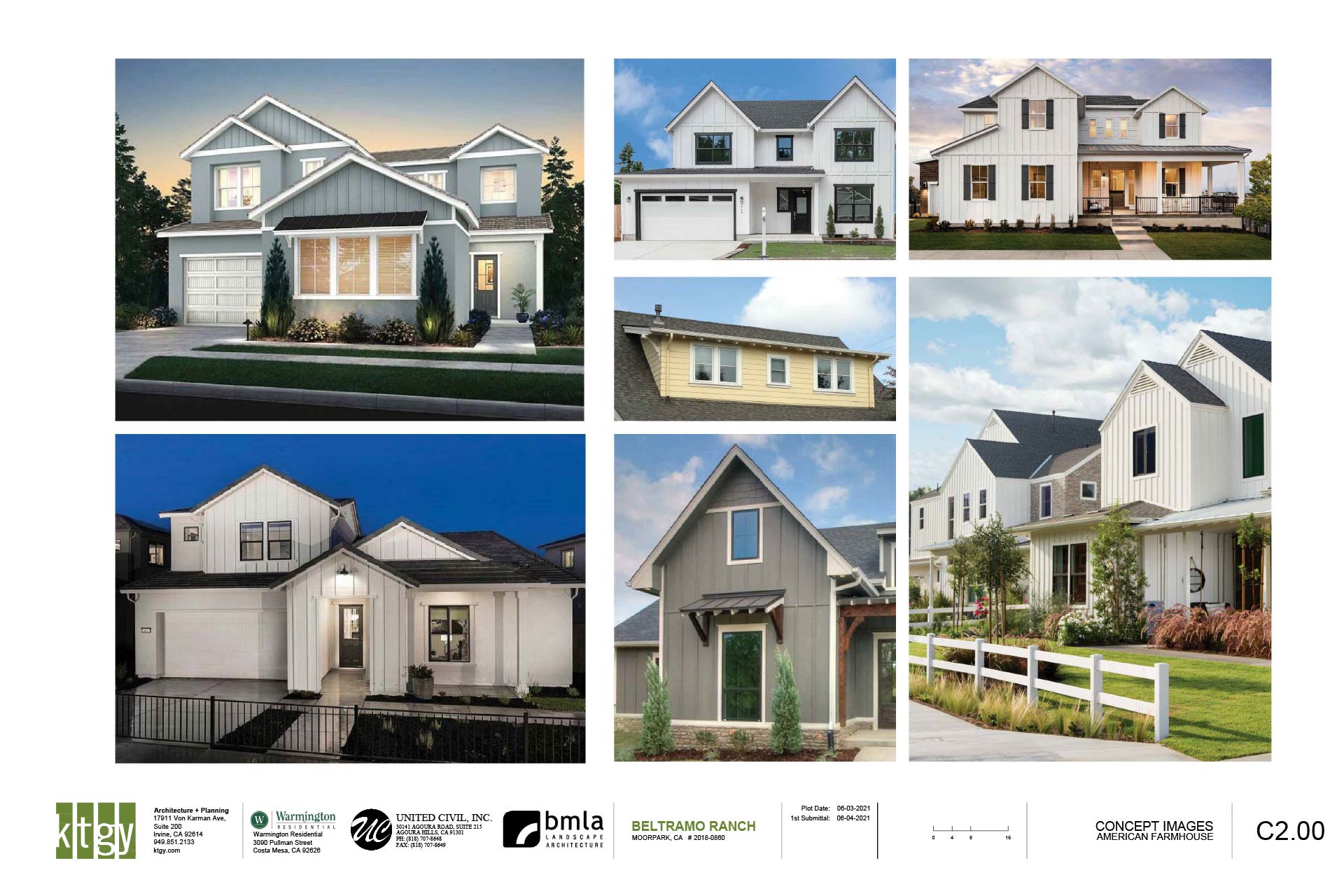
- Internal walkway systems are provided via sidewalks and pathways throughout project.
- Project amenities have been programmed within the “panhandle” open space next to Glenwood Park. These urban public open spaces include passive seating areas, trellis/barbecue areas, picnic tables, active pocket parks with grass fields and walk-ing/biking trail connections throughout the site.
- The site plan layout provided for generous setbacks from the existing residences to the west, south, and east through a loop road around the project.
- 8’ perimeter walls will be installed on the northern, southern, and eastern property lines. A 6’ fence will provided at the western property line adjacent to the existing 6’ wall. The walls and fences will have landscape planting areas to provide significant tree plantings/screening, privacy, and a defined transitional between the communities.
NEIGHBORHOOD MEETINGS
- Warmington Residential hosted a community meeting on November 14, 2019 to discuss the preliminary plan with the neighbors.
- After the June 24, 2020 CEDC meeting, Warmington agreed to conduct additional community outreach to the adjacent neighborhoods.
The following meetings were held: - July 11, 2020 @ Foursquare Church (in-person meeting outdoors with social distancing protocols in place)
- July 13, 2020 ZOOM meeting with Maureen Lane residents
- July 15, 2020 ZOOM meeting with Loretta Drive residents
- July 22, 2020 ZOOM meeting with Heather Glen Community
- July 31, 2020 with Maureen Lane residents (in-person meeting outdoors with social distancing protocols in place)
- August 5, 2020 @ Foursquare Church (in-person meeting outdoors with social distancing protocols in place)
- November 12, 2020 ZOOM meeting with adjacent neighborhoods. See link to meeting notice here.
- Ongoing informal discussions with neighborhood leaders regarding site plan design considerations.
CITY OF MOORPARK MEETINGS AND APPROVALS
- No entitlement approvals have been issued at this time.
- On November 20, 2019, an application was submitted to the City requesting a General Plan Amendment Plan Pre-Screening Review.
- On February 26, 2020, a revised site plan was submitted to the city for the March 18, 2020 Community and Economic Development Committee Meeting (CEDC). NOTE: The previously scheduled March 18, 2020 CEDC meeting was cancelled due to the COVID-19 pandemic (see attached cancellation notice from the City) was held June 24, 2020. View the meeting agenda.
- The June 24th CEDC meeting was continued to September 16, 2020. Click here to view the revised project plan package discussed at the 9.16.2020 CEDC meeting.
- January 6, 2021 City Council meeting held to discuss the “Very High-Density” request. An sample 69-Home Site Plan was provided for reference. Click here to view meeting agenda.
- February 3, 2021 City Council meeting held to consider a streamlined application process to consider an alternate density request. Click here to view meeting agenda.
- The Moorpark City Council approved our “High Density” development request at its March 17, 2021 meeting. Click here for the meeting agenda report.
- A formal entitlement application was submitted to the City on June 4, 2021. The application is currently under review.
- In response to City/Agency staff review comments of the June 4th application package, refined plans were resubmitted to the City on September 24, 2021.
- On October 25, 2021, City staff formally determined that the application and the site plan is deemed to be substantially complete allowing the environmental review phase to commence. As part of this review, an Initial Study was prepared.
- The Environmental Review Process has been completed and the Mitigated Negative Declaration (MND) document will be sent to City Council for certification as part of project approvals.
- The project was unanimously approved by Planning Commission on June 28, 2022.
- The project is scheduled for City Council on July 20, 2022. The public hearing sign is posted at the project site.
Contact Us
Join Our Interest List
If you wish to be included on our project distribution list please provide your full name, address, phone number, and an email address and you will be notified with project updates or actions.
Related Downloads
- Neighborhood Presentation
- Project Summary Sheet — updated 02.26.2020
- August 25, 2020 Revised Site Plan — updated 08.25.2020
- Architectural Image Board

